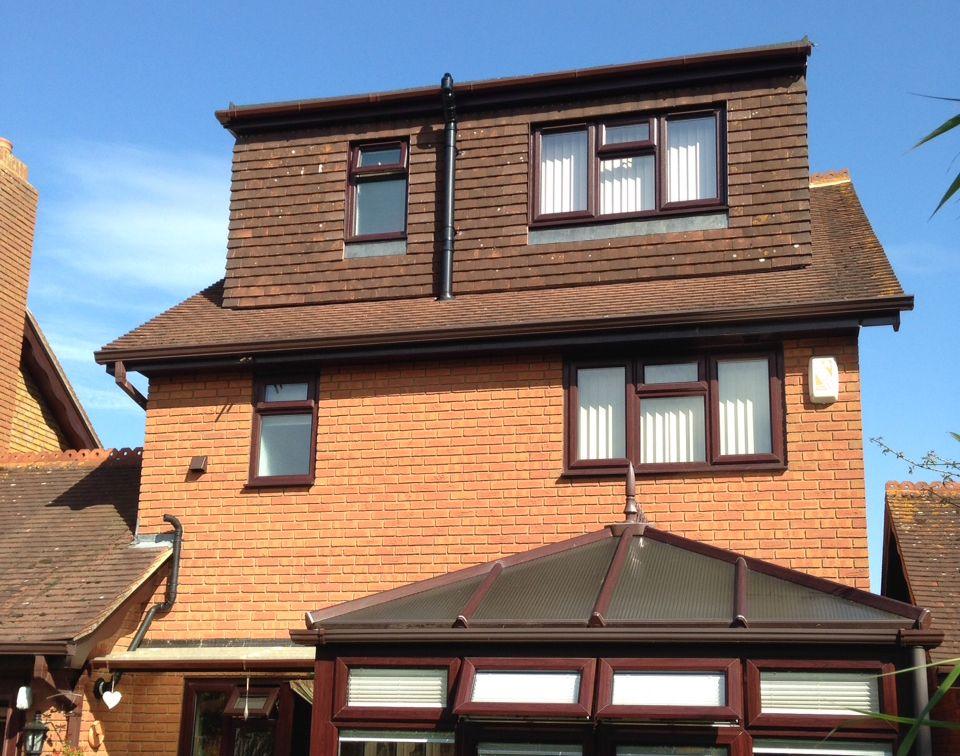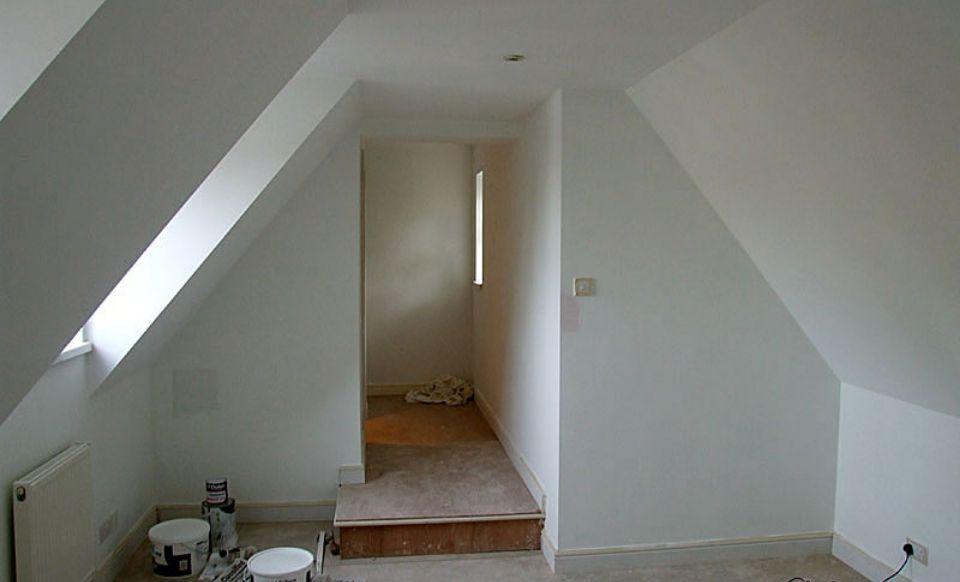Loft Conversions
With years of experience behind us, LoftCraft UK have the expertise to convert any kind of loft space that is stress free for every homeowner. Our fully competent trade’s people are fully skilled with the necessary expertise to complete any job to the highest standard offering a finish that you will be more than happy with. We pay close attention to our clients needs and ensure that you are involved in the entire project always being kept informed of the progress that is made.
It is important to take into consideration that loft conversions are one of the most complicated, structural modifications done in any property. Doing it alone is almost impossible so we are here to help and guide you from start to finish ensuring the job is done correctly and within building regulations.
Many owners want to utilise every available space in their home to make it into something functional that the whole family can use.
Due to the current economic situation, moving properties is becoming increasingly difficult and expensive. You can avoid the unnecessary disruption of relocating, fees, stamp duty and removal expenses just by making use of the unused space in your home.
The team at LoftCraft Uk can create full working drawings and structural calculations for your loft conversion
When preparing the plans we will always take into consideration the design of the existing property; ensure adequate head height, positioning of staircases and structural requirements when producing a layout for you. Please look at our portfolio that could help give you some ideas.
In order to finish a project as smoothly and hassle free as possible we follow a procedure that is clear and efficient for all involved. Firstly we will carry out an initial survey so that accurate measurements and dimensions can be taken. Preliminary plans will be drawn up based on your exact requirements and then be presented to you for approval. Any amendments can be made at this stage.
Once you are satisfied with the initial drawings full working plans will then be originated which will incorporate the structural layout. Full plans and structural calculations will be submitted to the necessary Building Control authority and with a visual inspection this will ensure that the work proposed sufficiently meets Building Regulation Approval, once satisfied they will send a completion letter to you.
During your loft conversion a project manager will be available to ensure that work is progressing on schedule and will address any questions you may have throughout. A dedicated team will be assigned to your project and will be responsible for the whole conversion from start to finish. A Building Control Inspector will visit periodically to ensure all aspects of the work are being carried out in accordance with regulations.
You can have complete confidence in the service we provide and be sure that we take pride in the work we carry out, without this attitude we would not have been able to build such a great reputation. If you require advice or further information call us now on 01268 451188



